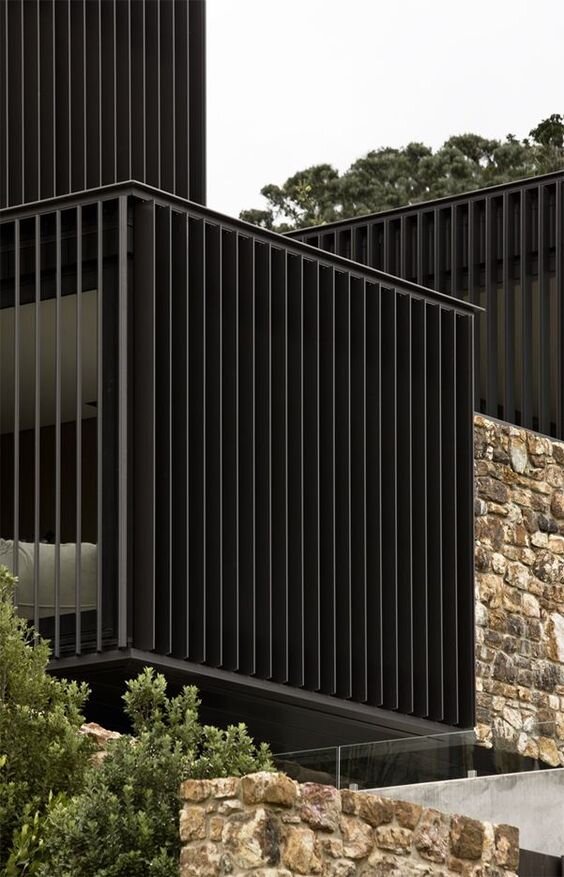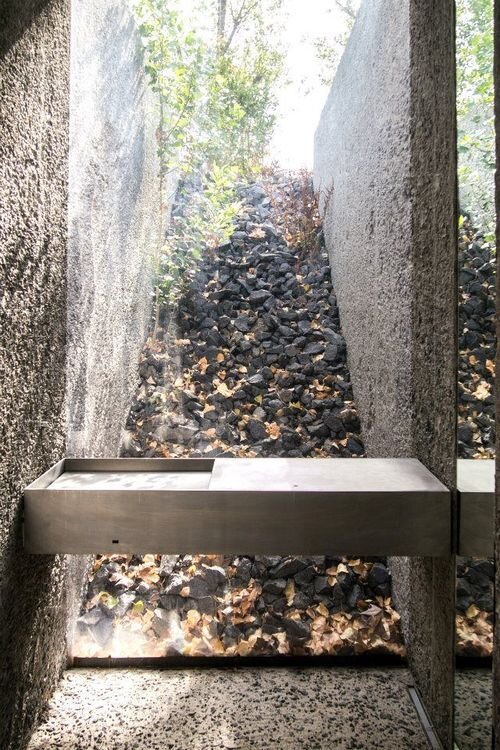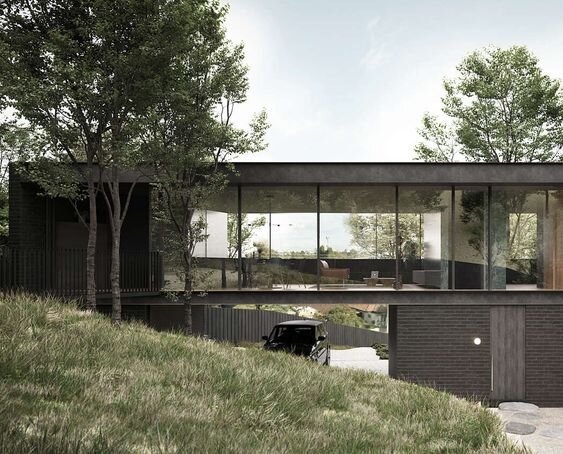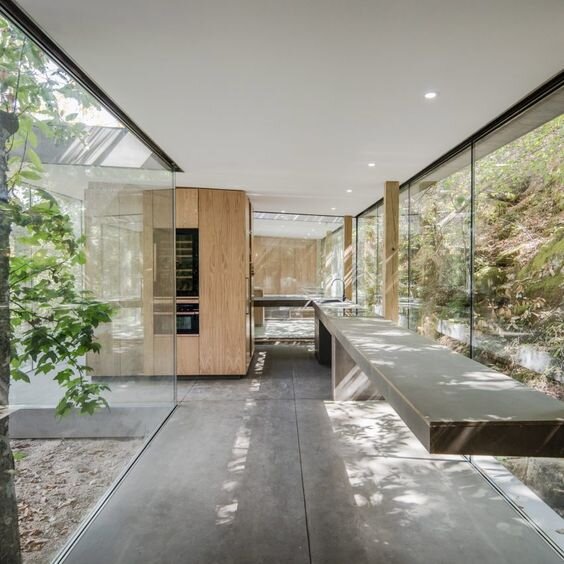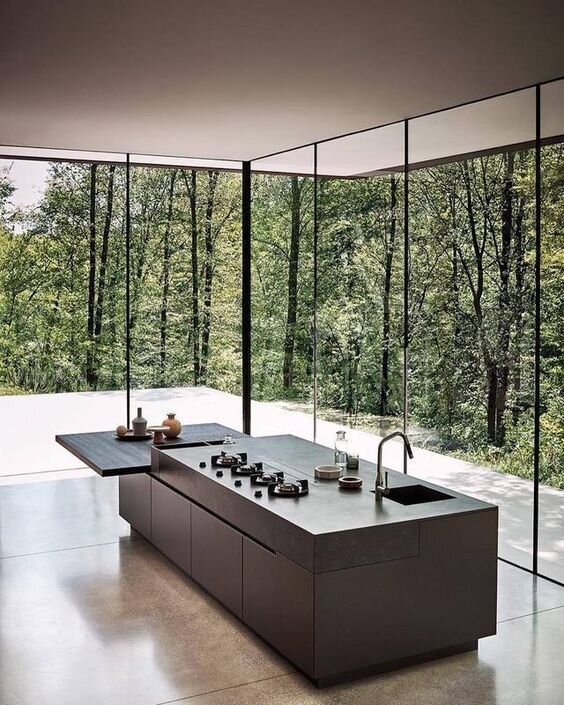Architecture by BIS.
“Architecture can give new meaning to a place, change lifestyles and attitudes.”
— Júlia Losonczi & András Gyökér
BIS Architect Studio
We have founded our architecture firm following several years of professional experience abroad and at home. Since 2015, when we started working together, a reliable, efficient and creative design team was built around us. We love and enjoy the complexity and variety of architecture, we feel it important to work on various projects at various scales as all these pose different architectural challenges. The goal for us is that our vocation and devotion should be tangible in the realized buildings as well.
Júlia Losonczi & András Gyökér
Founders and lead architects
BIS Architect Studio
Budaliget Villas
Architecture can give new meaning to a place, change lifestyles and attitudes. When planning the Budaliget Villas project, our main goal together with the Investor was to create luxurious living spaces with the most unique and diverse quality and atmosphere.
The common areas and the free-standing whirlpools, seating and playgrounds serve the community life, which are extremely important in formulating such an installation.
The main concept was to amalgamate the living spaces into the field as much as possible. Diverse vegetation “draining” from the hillside delimits each garden, private and semi-private parts. The areas around the villas are made diverse and unique by the inner courtyards and terraces with above-ground and below-ground shifts due to the terrain. The overall picture is unified by the reinforced concrete walls, which evoke the retaining walls and also arrange the terrain.
The villas floating on this pedestal are glass boxes shaded with sliding lamellas that change in color and appearance.
Like gardens, ensuring the diversity of the villas was an important consideration. This is how the four villa types were formed, which we shaped along different needs.
While at one villa we see the communal spaces, the garden and the living room from the kitchen, at the other one we look from this space towards a more intimate, sunken garden. All housings have a columnar structural system, ensuring easy floor plan adaptation to functional needs that may change over time.
The floor plan of each villa type is organized around a central element. For villa type A, an inner courtyard is the heart of the building, serving family togetherness. In villa type B, the functions are grouped around a ground floor serving core and an upstairs alfresco atrium, thus creating a spatially exciting, walk-able floor plan system. For villa types C and D, a spectacular, sculptural spiral staircase is the central, directing element of the house.
The designers: András Gyökér, Júlia Losonczi, Marcell Szodfridt, Levente Gulyás, Veronika Pusztai
Inspiration
It all begins with a plan. The idea was to create a luxury boutique community that features one of a kind villa, which are elegant, timeless while also equipped with the latest technology and the most exciting architectural concepts. Below are some of the images we used as inspiration.

